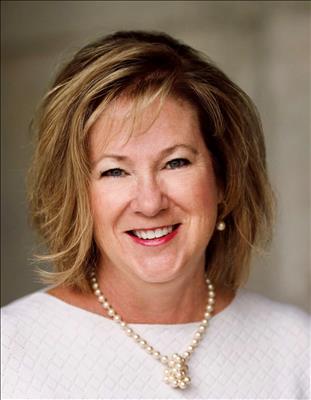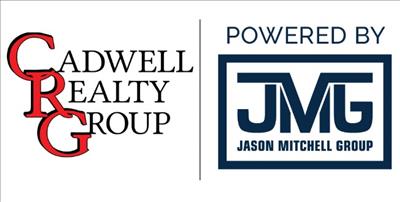4 Bedrooms
3 full and 2 powder rooms Baths
6736 sq. ft. Square Feet
-
Status:
Sold
-
Bedrooms:
4
-
Bathrooms:
3 full and 2 powder rooms
-
Square Footage (+/-):
6736 sq. ft.
-
Lot Size:
.53 acres
-
Sold Date:
6/4/2024
-
Type:
Single Family Residence
-
Lot Type:
Irregular - Beautiful views to the Cascades
-
Year Built:
2013 - custom built for one owner
-
Cross Street:
29th Street
-
County:
Benton
-
HOA Fee
750/yr
-
Taxes:
2023/24: $20,062
-
Garage:
Triple Attached Garage - oversized garage and mudroom
-
Basement:
Yes, Finished - Dual living opportunity & huge laundry/craft room
-
MLS:
814804
-
Schools
Leticia Carson Elementary, Cheldelin Middle, Crescent Valley High
About 3533 NW Goldfinch Place
To View Video & 3D
The gorgeous executive-style custom home embodies comfortable sophistication, impeccable craftsmanship & high-end finishes throughout. The combination of soft luxury with beautiful views of the Cascade Range offers you the chance to experience the epitome of Pacific Northwest living.
Entertaining is effortless with a floor plan that optimizes the easy flow of social & private spaces, including a rare find of both a luxurious Primary Suite & a full Guest Suite on the main floor. Perfect for extended-stay guests.
The gourmet kitchen is a chef’s dream, featuring top-of-the-line appliances, meticulously crafted custom cabinetry, and a spacious island for preparing amazing dishes and gathering to savor the culinary treats. The charming breakfast banquet and impressive walk-in pantry are enviable amenities. The adjacent dining room’s soft lighting accents and the great room’s striking panoramic views of the mountains provide the perfect backdrop for unforgettable dinner parties.
Anchored by the stately stone fireplace and custom built-ins, the attractive great room leads to the vaulted covered deck where you can enjoy alfresco dining year-round or unwind with a delightful book and soak in fresh air and cool breezes.
Not only is the Primary Suite an inspiring retreat, complete with a remarkable custom closet, and spa bathroom, but the home offers a full Guest Suite on the main floor – perfect for pampering your family and friends.
The main floor’s music room, library, and office spaces provide flexible options to accommodate your bonus room needs. The expansive lower level with a large family room, huge laundry and craft room, 2 workout areas/theater room option, and 2 additional bedrooms and 1.5 bathrooms, provides ample space for family and guests, insuring everyone feels right at home.
The outside amenities are just as impressive and are designed to highlight the stunning beauty of Oregon. Unwind in the hot tub, showcase your gardening talents, and watch the sun rise and set from the multiple decks and patios.
This unforgettable property has it all – timeless architecture that seamlessly merges with modern comforts, and panoramic views of the captivating Cascade Range, promising an unparalleled living experience. The opportunity is yours…

